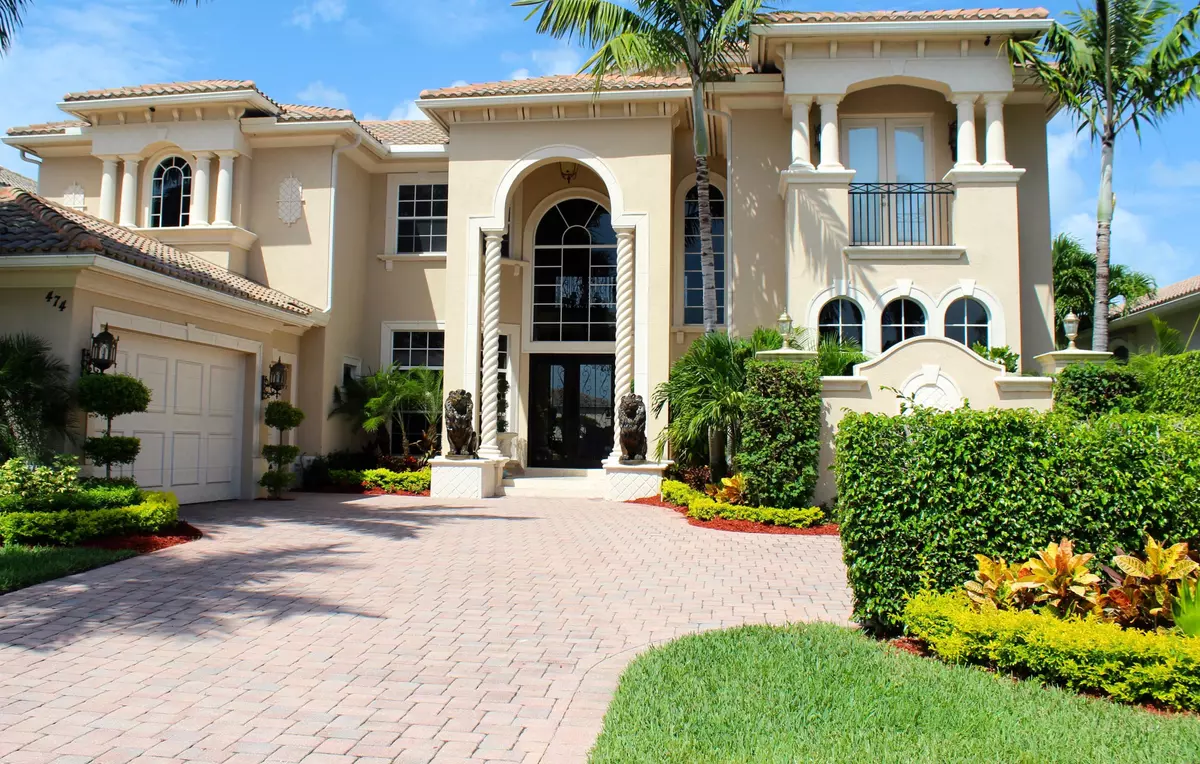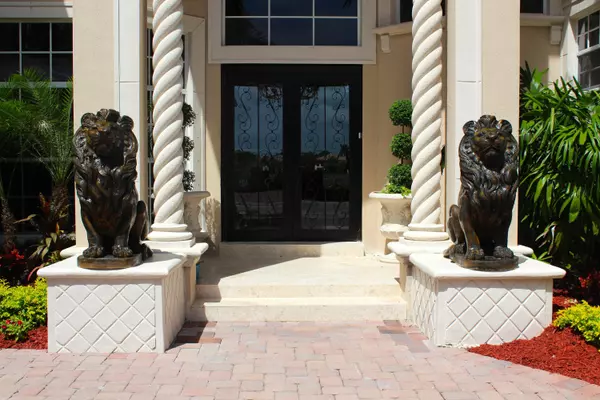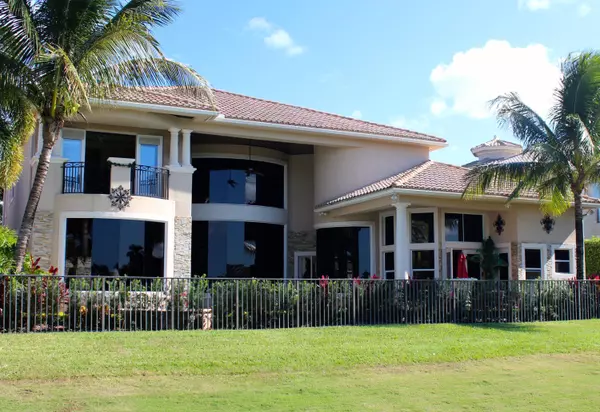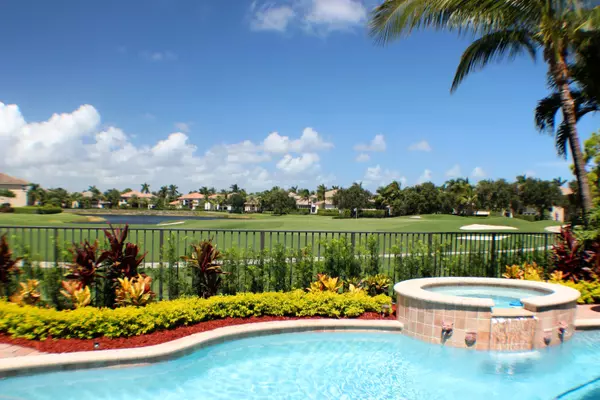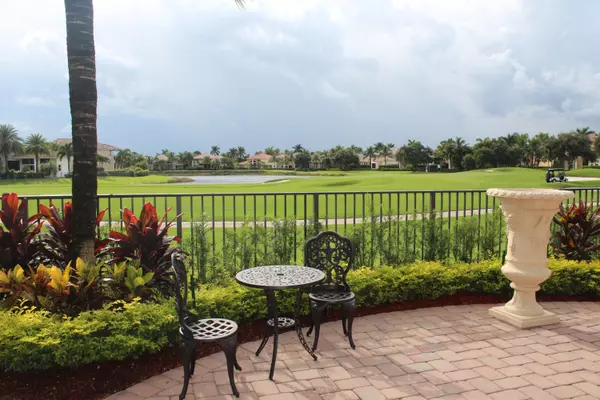Bought with Kaminester Realty Group Inc
$1,520,000
$1,579,000
3.7%For more information regarding the value of a property, please contact us for a free consultation.
5 Beds
6.1 Baths
5,825 SqFt
SOLD DATE : 11/08/2016
Key Details
Sold Price $1,520,000
Property Type Single Family Home
Sub Type Single Family Detached
Listing Status Sold
Purchase Type For Sale
Square Footage 5,825 sqft
Price per Sqft $260
Subdivision Frenchmans Reserve Pcd D
MLS Listing ID RX-10253559
Sold Date 11/08/16
Style Mediterranean
Bedrooms 5
Full Baths 6
Half Baths 1
Construction Status Resale
Membership Fee $65,000
HOA Fees $742/mo
HOA Y/N Yes
Year Built 2006
Annual Tax Amount $18,770
Tax Year 2015
Lot Size 0.258 Acres
Property Description
Gorgeously decorated Mediterranean Villa Rosa model with upgrades galore and one of the best views in the community. Grand entrancewayhighlighted by two life size Lion statues, marble entranceway, and mahogany and glass front doors which set the mood of the entire home. The home has 5bedrooms, 2 offices, 6 baths, a movie theater room with 300 twinkling stars. The home is exquisitely decorated throughout, but maintains the warmtheveryone wants to feel in a home. Outstanding features include marble floors, 2 elegant hand carved marble fireplaces, draperies, fabulous hand paintedlarge ceiling medallions, large crystal chandelier, other high end chandeliers, double crown and other great high end moldings, stone summer kitchen, and anice pool/spa area. Buyer shall pay all closing cost
Location
State FL
County Palm Beach
Community Frenchman'S Reserve
Area 5230
Zoning PCD(ci
Rooms
Other Rooms Cabana Bath
Master Bath Separate Shower, Mstr Bdrm - Upstairs, Mstr Bdrm - Ground, 2 Master Baths, Dual Sinks, Separate Tub
Interior
Interior Features Foyer, Upstairs Living Area, Laundry Tub, French Door, Roman Tub, Walk-in Closet, Bar
Heating No Heat
Cooling Ceiling Fan, Central
Flooring Carpet, Marble
Furnishings Unfurnished
Exterior
Exterior Feature Fence, Covered Patio, Summer Kitchen, Shutters, Zoned Sprinkler, Auto Sprinkler, Covered Balcony, Open Patio
Parking Features Garage - Attached, Golf Cart, Driveway, 2+ Spaces
Garage Spaces 3.0
Pool Inground, Spa
Utilities Available Public Water, Public Sewer, Gas Natural
Amenities Available Pool, Putting Green, Sidewalks, Spa-Hot Tub, Community Room, Fitness Center, Lobby, Clubhouse, Bike - Jog, Tennis, Golf Course
Waterfront Description None
View Golf, Pool, Lake
Roof Type Barrel
Exposure East
Private Pool Yes
Building
Lot Description 1/4 to 1/2 Acre
Story 2.00
Foundation CBS, Block
Construction Status Resale
Others
Pets Allowed Yes
HOA Fee Include Common Areas,Management Fees,Cable,Security,Trash Removal,Lawn Care
Senior Community No Hopa
Restrictions Lease OK w/Restrict,Pet Restrictions
Security Features Gate - Manned,Security Patrol,TV Camera,Private Guard,Burglar Alarm
Acceptable Financing Cash, VA, FHA, Conventional
Horse Property No
Membership Fee Required Yes
Listing Terms Cash, VA, FHA, Conventional
Financing Cash,VA,FHA,Conventional
Pets Allowed Up to 2 Pets
Read Less Info
Want to know what your home might be worth? Contact us for a FREE valuation!
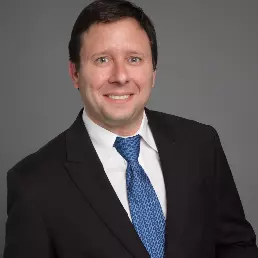
Our team is ready to help you sell your home for the highest possible price ASAP
GET MORE INFORMATION
License ID: SL3313795

