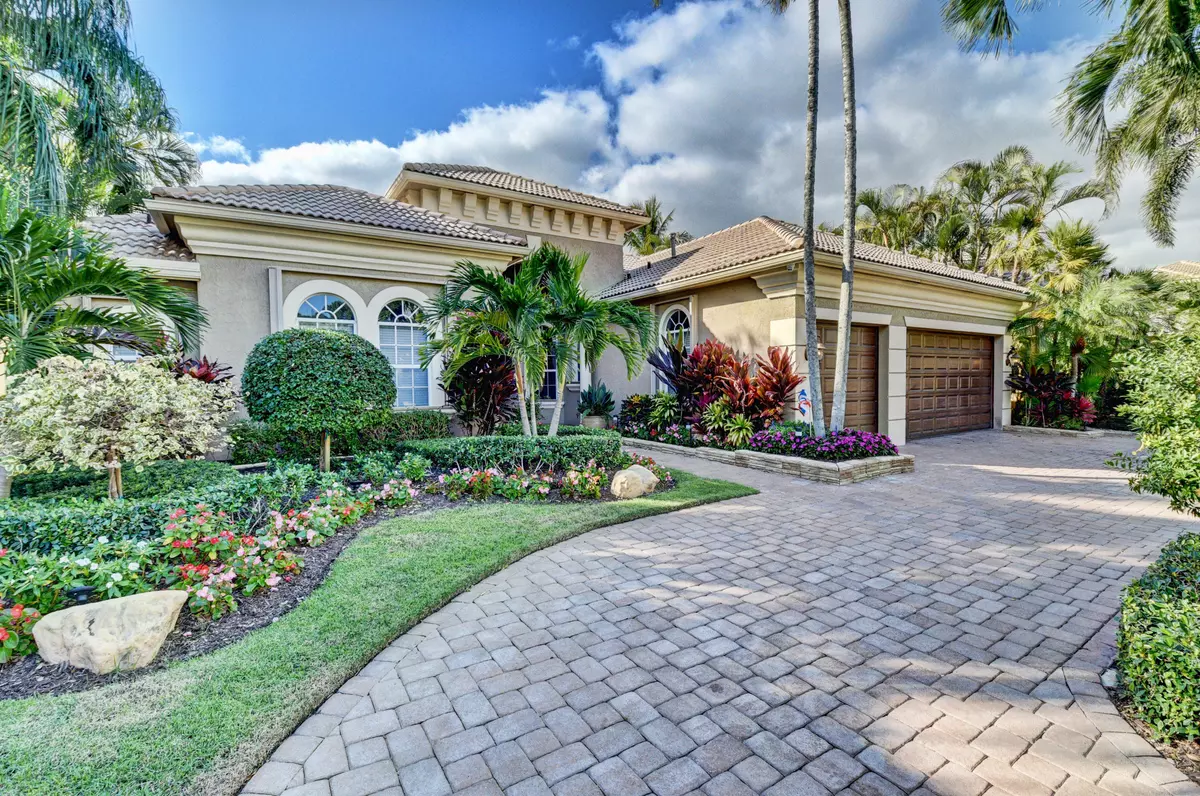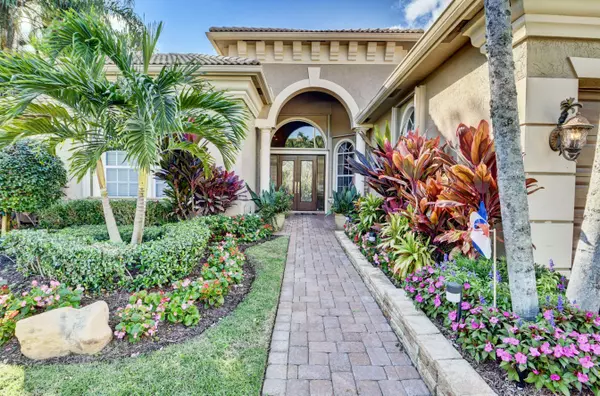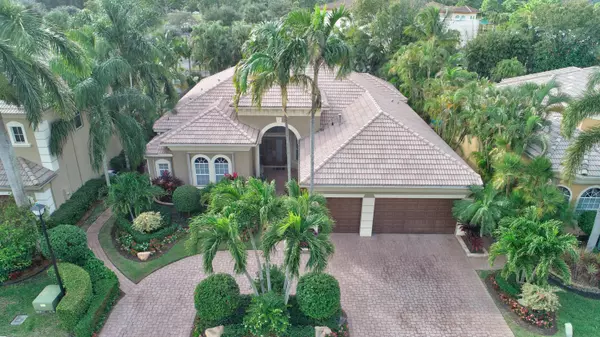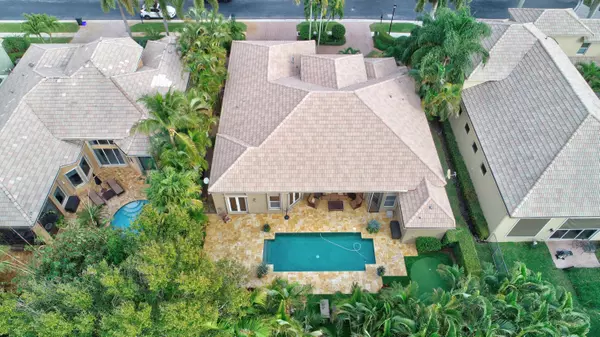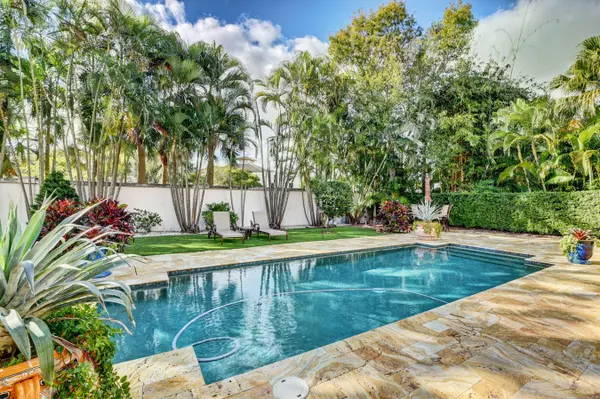Bought with Berkshire Hathaway Florida Realty
$800,000
$809,000
1.1%For more information regarding the value of a property, please contact us for a free consultation.
3 Beds
3.1 Baths
3,083 SqFt
SOLD DATE : 11/23/2019
Key Details
Sold Price $800,000
Property Type Single Family Home
Sub Type Single Family Detached
Listing Status Sold
Purchase Type For Sale
Square Footage 3,083 sqft
Price per Sqft $259
Subdivision Grande Orchid
MLS Listing ID RX-10498007
Sold Date 11/23/19
Style Mediterranean,Ranch
Bedrooms 3
Full Baths 3
Half Baths 1
Construction Status Resale
HOA Fees $564/mo
HOA Y/N Yes
Year Built 1999
Annual Tax Amount $9,790
Tax Year 2017
Lot Size 9,148 Sqft
Property Description
This gorgeous custom 3 BR + Office is nestled on an oversized pristine cul-de-sac lot. The interior architecture of the home was custom designed to give this home an open and modern flair. The home is filled with upgrades. The floors are a gorgeous real wood on a diagonal throughout the home. French doors and crown moldings abound. The kitchen entry has been widened from the original plan opening up the space and adding extra room and light inside. The large eat in chef's kitchen has top of the line appliances, upgraded cabinets plus a large granite topped island that has been squared off and enlarged from the original design. A large custom Sub-Zero wine fridge completes this kitchen. The backyard is magnificent, spacious and completely private.
Location
State FL
County Palm Beach
Community Grande Orchid
Area 4640
Zoning RTS
Rooms
Other Rooms Great, Laundry-Inside, Den/Office
Master Bath Separate Shower, Mstr Bdrm - Ground, Dual Sinks, Whirlpool Spa
Interior
Interior Features Pantry, Entry Lvl Lvng Area, French Door, Kitchen Island, Built-in Shelves, Walk-in Closet, Foyer
Heating Central
Cooling Zoned, Central
Flooring Wood Floor, Tile
Furnishings Unfurnished,Furniture Negotiable
Exterior
Parking Features Garage - Attached, Vehicle Restrictions, Drive - Circular
Garage Spaces 3.0
Pool Inground, Heated
Utilities Available Public Water, Public Sewer
Amenities Available Pool, Sidewalks, Community Room, Fitness Center, Clubhouse, Bike - Jog, Tennis
Waterfront Description None
View Pool, Garden
Roof Type S-Tile
Exposure East
Private Pool Yes
Building
Lot Description < 1/4 Acre, Sidewalks, Cul-De-Sac, Interior Lot
Story 1.00
Foundation CBS
Construction Status Resale
Others
Pets Allowed Yes
HOA Fee Include Common Areas,Recrtnal Facility,Cable,Security
Senior Community No Hopa
Restrictions Lease OK w/Restrict,Commercial Vehicles Prohibited
Security Features Gate - Manned,TV Camera
Acceptable Financing Cash, VA, FHA, Conventional
Horse Property No
Membership Fee Required No
Listing Terms Cash, VA, FHA, Conventional
Financing Cash,VA,FHA,Conventional
Read Less Info
Want to know what your home might be worth? Contact us for a FREE valuation!

Our team is ready to help you sell your home for the highest possible price ASAP
GET MORE INFORMATION
License ID: SL3313795

