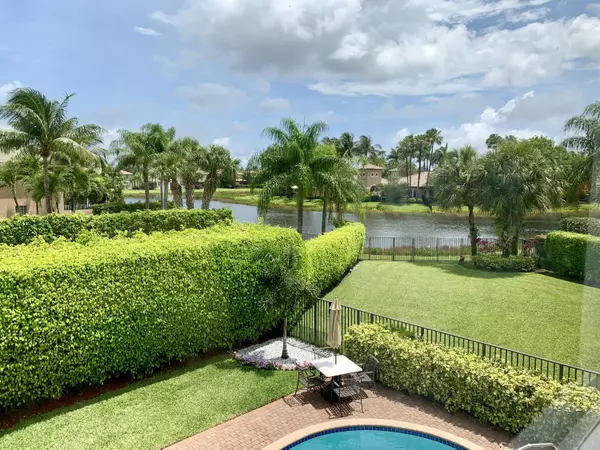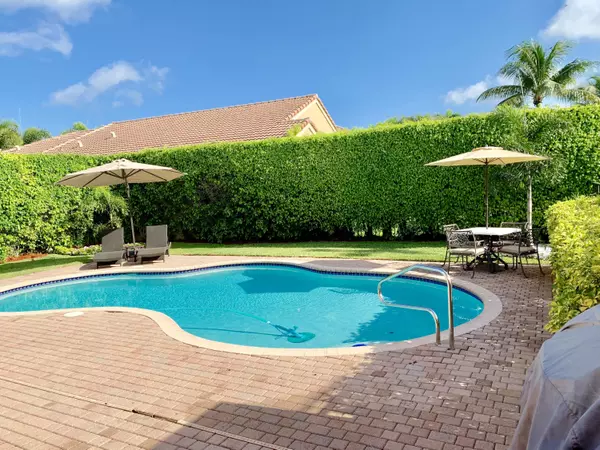Bought with Green Street Realty
$590,000
$610,000
3.3%For more information regarding the value of a property, please contact us for a free consultation.
6 Beds
4 Baths
3,349 SqFt
SOLD DATE : 08/16/2019
Key Details
Sold Price $590,000
Property Type Single Family Home
Sub Type Single Family Detached
Listing Status Sold
Purchase Type For Sale
Square Footage 3,349 sqft
Price per Sqft $176
Subdivision Saturnia Isles 1
MLS Listing ID RX-10527653
Sold Date 08/16/19
Style Contemporary,Mediterranean
Bedrooms 6
Full Baths 4
Construction Status New Construction
HOA Fees $325/mo
HOA Y/N Yes
Year Built 2002
Annual Tax Amount $6,884
Tax Year 2018
Lot Size 6,799 Sqft
Property Description
Shows like a model! This GORGEOUS 6 bedroom, 4 bathroom Avalon model with HUGE freeform pool was recently updated with a STUNNING WHITE gourmet kitchen which features custom upgraded white wood cabinets, bright white quartz countertops and an oversized center island that opens up to a beautiful family room and large eat-in kitchen nook area. This chef's dream kitchen includes stainless steel appliances including double oven and incredible LG door in door stainless French door fridge, pull out pot and pan drawers, and features a gorgeous new chrome and glass backsplash. Modern and bright - brand new light grey luxury vinyl flooring throughout the entire downstairs installed this year. Freshly painted! This is the perfect house for entertaining!
Location
State FL
County Palm Beach
Community Saturnia Isles
Area 4740
Zoning res
Rooms
Other Rooms Family, Laundry-Util/Closet
Master Bath Dual Sinks, Separate Shower, Spa Tub & Shower
Interior
Interior Features Pantry, Roman Tub, Split Bedroom, Walk-in Closet
Heating Central
Cooling Central
Flooring Carpet, Ceramic Tile, Laminate, Vinyl Floor
Furnishings Unfurnished
Exterior
Exterior Feature Auto Sprinkler, Covered Patio, Fence
Parking Features Garage - Attached
Garage Spaces 3.0
Pool Inground
Community Features Sold As-Is
Utilities Available Cable, Electric, Public Sewer, Public Water
Amenities Available Bike - Jog, Clubhouse, Fitness Center, Pool, Tennis
Waterfront Description None
View Lake
Roof Type S-Tile
Present Use Sold As-Is
Exposure South
Private Pool Yes
Building
Lot Description < 1/4 Acre
Story 2.00
Foundation CBS
Construction Status New Construction
Schools
Elementary Schools Sunrise Park Elementary School
Middle Schools Eagles Landing Middle School
High Schools Olympic Heights Community High
Others
Pets Allowed Yes
HOA Fee Include Common Areas,Security
Senior Community No Hopa
Restrictions No Truck/RV,Other
Security Features Burglar Alarm,Gate - Manned
Acceptable Financing Cash, Conventional
Horse Property No
Membership Fee Required No
Listing Terms Cash, Conventional
Financing Cash,Conventional
Pets Allowed No Aggressive Breeds
Read Less Info
Want to know what your home might be worth? Contact us for a FREE valuation!

Our team is ready to help you sell your home for the highest possible price ASAP
GET MORE INFORMATION
License ID: SL3313795






