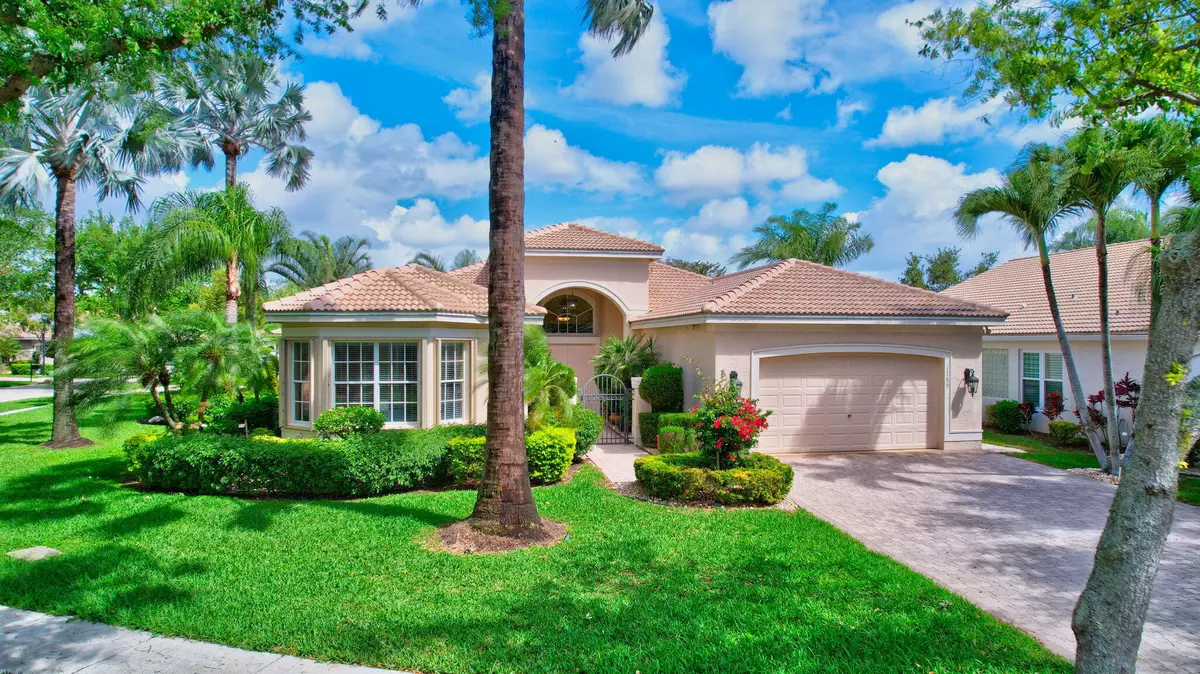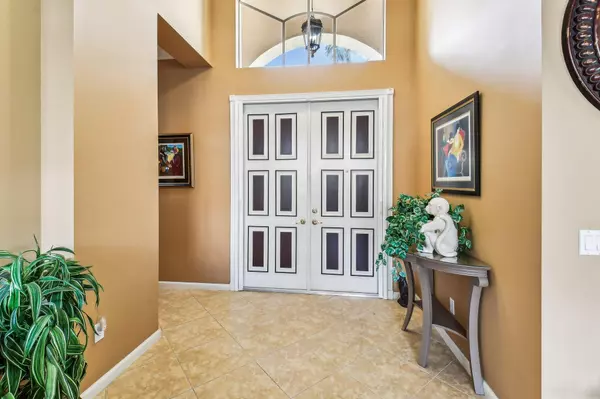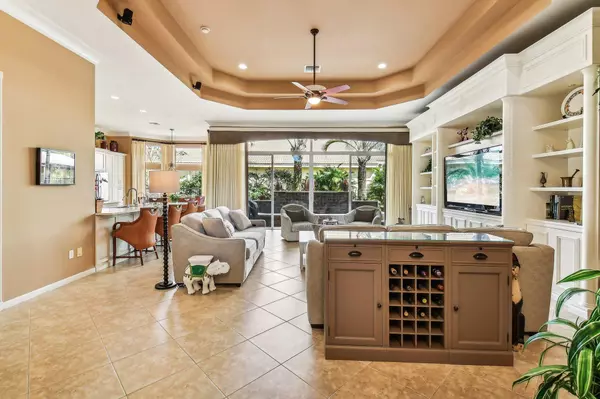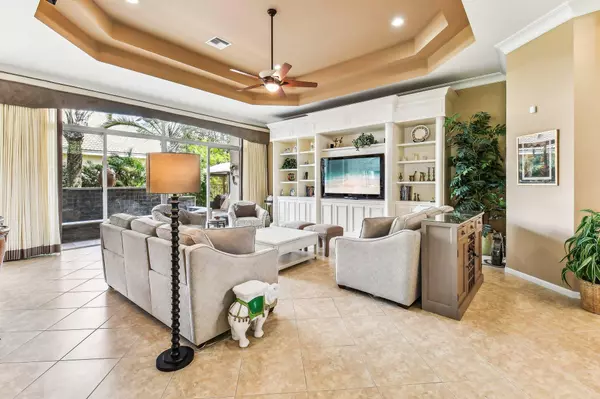Bought with Premier Listings
$790,000
$790,000
For more information regarding the value of a property, please contact us for a free consultation.
3 Beds
2.1 Baths
2,587 SqFt
SOLD DATE : 05/21/2024
Key Details
Sold Price $790,000
Property Type Single Family Home
Sub Type Single Family Detached
Listing Status Sold
Purchase Type For Sale
Square Footage 2,587 sqft
Price per Sqft $305
Subdivision Valencia Falls
MLS Listing ID RX-10972431
Sold Date 05/21/24
Style Mediterranean
Bedrooms 3
Full Baths 2
Half Baths 1
Construction Status Resale
HOA Fees $729/mo
HOA Y/N Yes
Min Days of Lease 210
Year Built 2004
Annual Tax Amount $7,243
Tax Year 2023
Lot Size 0.268 Acres
Property Description
FALL IN LOVE WITH THIS WARM & INVITING RARE, HARD TO FIND PAMPLONA MODEL ON A CORNER LOT WITH A WATER VIEW, A HEATED SPA/POOL & A 12/2023 ROOF! EXTRA WIDE DRIVEWAY, TWO A/C UNITS, CROWN MOLDING IN ALMOST EVERY ROOM. AN OPEN CONCEPT GREAT ROOM WITH DOUBLE TRAY CEILING, RECESSED LIGHTS AND DOUBLE SLIDER DOORS TO THE LANAI. THE DINING ROOM HAS BEEN CONVERTED TO AN OFFICE AND THE KITCHEN HAS REFACED CABINETS, QUARTZ COUNTERTOPS, STAINLESS STEEL APPLIANCES, GLASS TILE BACKSPLASH ANDA REVERSE OSMOSIS WATER FILTRATION SYSTEM. THE PRIVATE PRIMARY SUITE HAS TWO LARGE WALK-IN FITTED CLOSETS, RECESSED LIGHTS, A BATHROOM WITH DUAL SINKS PLUS A VANITY, WALK-IN SHOWER, JETTED TUB & A SEPARATE WATER CLOSET. THE GUEST BEDROOMS ARE ON THE OTHER WING OF THE HOUSE, ONE HAS A WALK-IN FITTED CLOSET AND
Location
State FL
County Palm Beach
Community Valencia Falls
Area 4630
Zoning PUD
Rooms
Other Rooms Attic, Den/Office, Family, Laundry-Inside
Master Bath Combo Tub/Shower, Dual Sinks, Mstr Bdrm - Ground, Separate Shower, Separate Tub
Interior
Interior Features Built-in Shelves, Ctdrl/Vault Ceilings, Foyer, Kitchen Island, Laundry Tub, Pantry, Split Bedroom, Volume Ceiling, Walk-in Closet
Heating Electric
Cooling Central
Flooring Tile
Furnishings Furniture Negotiable
Exterior
Exterior Feature Covered Patio, Fence, Open Patio, Shutters, Zoned Sprinkler
Parking Features Drive - Decorative, Garage - Attached
Garage Spaces 2.0
Pool Spa
Community Features Gated Community
Utilities Available Cable, Electric, Public Sewer, Public Water
Amenities Available Basketball, Bike - Jog, Billiards, Bocce Ball, Business Center, Cafe/Restaurant, Clubhouse, Fitness Center, Internet Included, Manager on Site, Pickleball, Pool, Putting Green, Sauna, Shuffleboard, Spa-Hot Tub, Tennis
Waterfront Description None
View Garden, Lake, Pool
Roof Type S-Tile
Exposure South
Private Pool Yes
Building
Lot Description 1/4 to 1/2 Acre, Corner Lot, Interior Lot, Paved Road, Private Road, Sidewalks
Story 1.00
Unit Features Corner
Foundation CBS
Construction Status Resale
Others
Pets Allowed Restricted
HOA Fee Include Maintenance-Exterior,Manager
Senior Community Verified
Restrictions Interview Required,Lease OK w/Restrict,No Lease First 2 Years,No RV,Tenant Approval
Security Features Burglar Alarm,Gate - Manned,Security Patrol
Acceptable Financing Cash, Conventional
Horse Property No
Membership Fee Required No
Listing Terms Cash, Conventional
Financing Cash,Conventional
Pets Allowed No Aggressive Breeds, Number Limit
Read Less Info
Want to know what your home might be worth? Contact us for a FREE valuation!

Our team is ready to help you sell your home for the highest possible price ASAP
GET MORE INFORMATION
License ID: SL3313795






